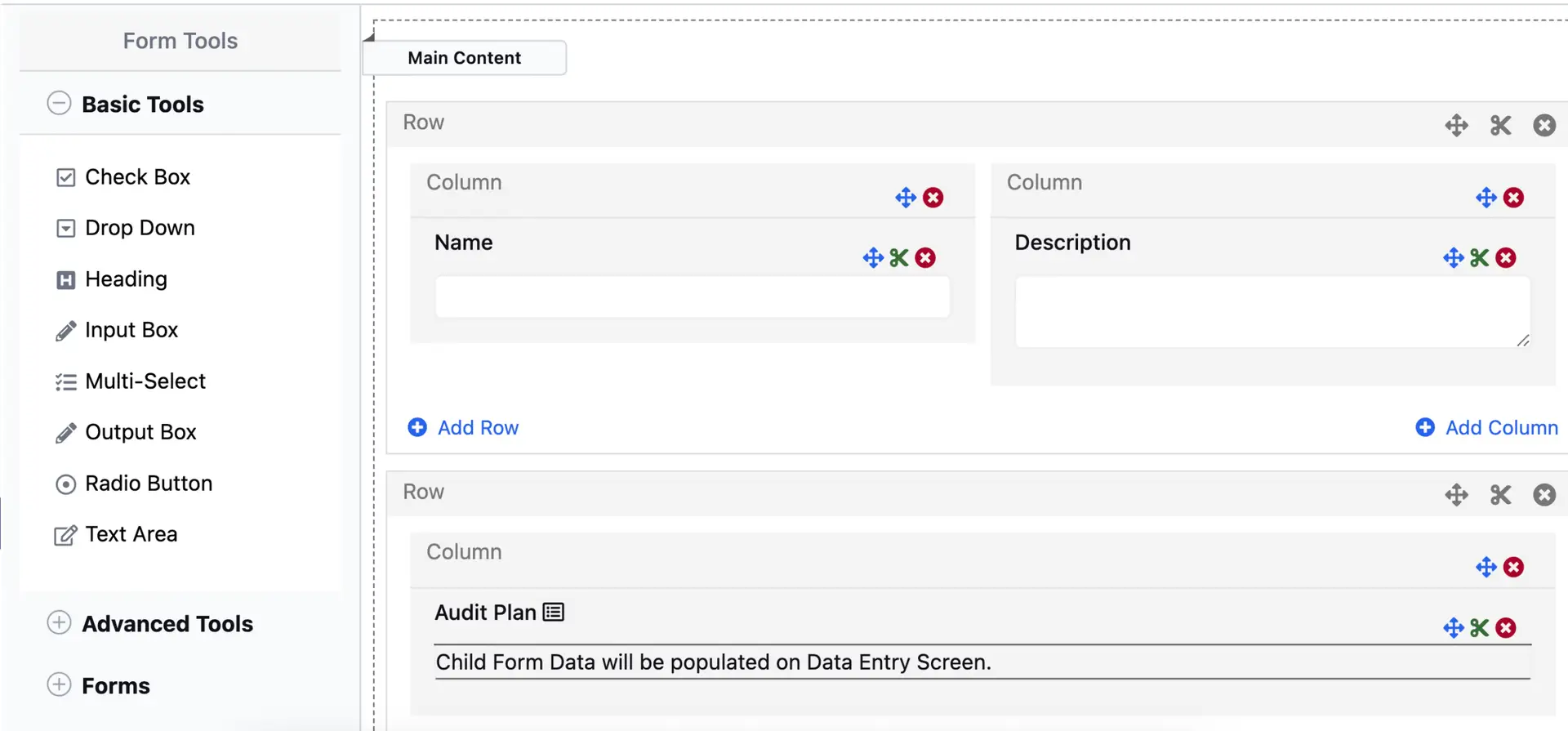PLATFORM
CLDigital 360 Platform
CLDigital 360 was built to help you streamline operations, simplify risk and resilience, and boost performance management in one unified no-code platform.

A Complete Picture of
Your Organization
Gain an integrated suite of capabilities that gives you a living model of your operations, linking strategy and objectives directly to customer-facing services.
With its flexibility and scalability, CLDigital 360 adapts to your unique needs and delivers real time insights that keep you agile, confident, and ready for what comes next.
$200M Revenue Company
“Our business is global and changes daily. The ability to easily move plans and folders within CLDigital with no coding saves us a ton of time every year.”
Chief Information Officer
- Large Insurance Company
- United Kingdom
$200M Revenue Company
“Our business is global and changes daily. The ability to easily move plans and folders within CLDigital with no coding saves us a ton of time every year.”
Chief Information Officer
- Large Insurance Company
- United Kingdom
Build What You Need,
Without Code
No-code is a way to create applications and automate processes without programming. Instead of writing code, you use visual interfaces and drag-and-drop tools to design what you need. With CLDigital, that means you and your team can build solutions quickly, without waiting on IT, so you can innovate faster and adapt to new challenges with ease.
For risk and resilience, this speed and flexibility are critical. No-code gives you the power to respond in real time to risks, disruptions, or regulatory changes. You can design or adjust solutions yourself, reducing delays and keeping your strategies aligned with the demands of your business. The result is faster action, stronger continuity, and a sharper competitive edge.

BENEFITS
Unified Platform
Real-Time Visibility
AI-Powered Adaptation
Proactive Insights
FAQ
Platform FAQs
Can all of the modules/solutions live within the same instance/site?
How much does it take to maintain the platform?
Is the platform role-based?
What hosting options are available?
Can this integrate into other systems?
Can the platform be customized to match our process?
GET STARTED
Let's Connect
Discover how our platform can help you achieve better outcomes and you prepare for what’s next in risk and resilience.